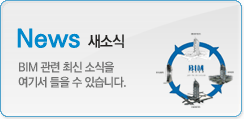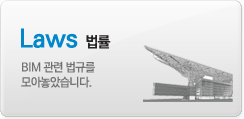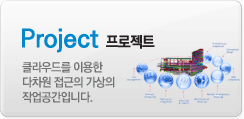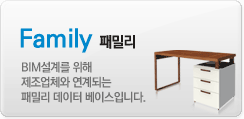|
|
Project North versus True North

Welcome to this Revit Zone article on “Project North versus True North”. The facility to flip between “Project North” and “True North” exists within Revit to allow you to both draw (and detail) your building orthogonally and yet still display a site layout correctly (ie with North pointing vertically upwards on the page.
This is one of those strange topics that’s much better demonstrated by a quick example that reams of descriptive text. OK, so here goes……
Please note: For the purposes of this demonstration we are going to use an AutoCAD plan that has been imported into Revit. This is quite a good way to demonstrate the concept really, because (if you are like us) there are quite a few times when you will indeed bring a site plan (in AutoCAD format) into Revit and then re-orientate it to suit.
Here is the basic site plan brought into Revit using the “Import CAD” function….

You can see that the building (in the centre of the drawing) is orthogonally orientated- ie the building is neatly aligned vertically and horizontally- so any plan views you create are all fine and dandy. But let’s zoom in on the north point…

You will notice that north does not point (vertically) up the page. When you come to produce a view to act as a site plan, you would normally expect to see true north being straight up. If we just select everything in our view and use the rotate command- then we will upset our building plan views.
This is where the “Project North versus True North” function comes into play. It gives us the facility to flip between showing how the building model would actually sit in plan view, with true north being vertical on the page; and having the building plans sitting orthogonally (so nice and neat) on a sheet.
So going back to our example, we have already determined that the building orientation (for the purposes of plan views) is fine- we just need to adjust the display of True North, for site plan views.
For every plan view you create, there is a parameter called “Orientation”. The value of this can only be either “Project North” or “True North”. You will find this parameter if you right click on any plan view and select “View Properties”…

By default, every plan view has this parameter set to “Project North”. Let’s go ahead and create a site plan and adjust it’s orientation so that True North is shown correctly. I will simply duplicate the existing view to create a new view, which I will name “Site Plan”. I then change the Orientation parameter (the one we just looked at) in this new view to “True North”. We are now ready to adjust the view. To do so, we need to access the “Project Location” tab on the “Manage” menu. At the bottom of this tab you will see the “Position” drop down tool- go ahead and open it…..

We need to use the second tool on the drop-down, ie “Rotate True North”. As soon as we select this, we will see the standard “rotate” tool appear on screen. We simply relocate the fulcrum to the centre of our north point symbol…..

and then go ahead and rotate the view so that the North point is vertical. Here is an image of the site plan after we have done this…..

It is important to note that we have only rotate the view and NOT the model itself. If we flick back to the original view we created (which still has the Orientation parameter set to “Project North”) we see that the building is still shown orthogonally….

If you have any questions, comments or feedback relating to this article, please use our Forums. Registration takes approximately 1 minute and then you're free to start posting immediately.
| 번호 | 글제목 | 일시 | 조회 | 파일 |
|---|---|---|---|---|
| 20 |
|
20-02-03 | 105725 | |
| 19 |
|
20-01-03 | 107255 | |
| 18 |
|
19-12-24 | 106227 | |
| 17 |
|
19-12-17 | 103651 | |
| 16 |
|
19-12-09 | 104696 | |
| 15 |
|
19-12-03 | 103724 | |
| 14 |
|
19-11-27 | 102363 | |
| 13 |
|
19-11-20 | 101954 | |
| 12 |
|
19-11-13 | 102823 | |
| 11 |
|
19-11-06 | 105183 | |
| 10 |
|
19-10-31 | 104096 | |
| 09 |
|
19-10-29 | 99916 | |
| 08 |
|
19-10-07 | 100247 | |
| 07 |
|
19-10-04 | 100233 | |
| 06 |
|
19-10-01 | 98934 |




