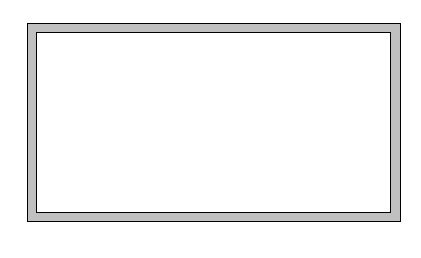|
|
Rooms: Room Separation Lines

In this article we will use Room Separation Lines to sub-divide a Room into two separate areas. You may want to read this quick overview of the Room Separation tool before continuing with this tutorial.
As with all our tutorials at Revit Zone, we’re going to start with a blank Project File and build up our simple example from scratch.
First of all we are going to create our simple room. In order to do this we will draw 4 walls- their type and exact dimensions are notcritical.

We could not get more basic than that if we tried! But that’s OK, we are just trying to look at the concept of Room Separation, not win an architectural award! Now you may think we now have a room (albeit a very simple one!), but we have not told Revit that this is a Room. To do so, we switch to the Room and Area Design Bar….

And use the Room function to define a Room within the four walls we have drawn. So first of all we select Room….

And click within our four walls to add a “Room”…

Now let’s say that this room is a classroom. And in the classroom we wish to define one third of the floor area as a “Wet Area”. Now we could just use model / drafting lines to draw a line to represent the change of floor finish. BUT: Let’s also say that we want to define it as a “Room” so that it appears in a Room Schedule- thus allowing us to ascertain it’s area.
First of all we select the Room Separation function….

And now all we need to do is draw the separation!

Now what we have actually done at this point is reduce the area of the single Room that we previously defined. The Room is bounded by a wall on three sides and the Room Separation line on the fourth.

NOTICE that our previously-defined Room has not been split into two each side of the Separation line. It has just been constrained in size. What we now need to do is to use the Room function to add a second Room to the right hand side of the Separation line.

Like most other Revit elements, Room Separation lines have Phase attributes. This is useful when you wish to add / remove room sub-divisions at various phases of a project. That concludes this short tutorial on the use of the Room Separation function.
If you have any questions, comments or feedback relating to this article, please use our Forums. Registration takes approximately 1 minute and then you're free to start posting immediately.
| 번호 | 글제목 | 일시 | 조회 | 파일 |
|---|---|---|---|---|
| 20 |
|
20-02-03 | 107740 | |
| 19 |
|
20-01-03 | 109350 | |
| 18 |
|
19-12-24 | 108223 | |
| 17 |
|
19-12-17 | 105619 | |
| 16 |
|
19-12-09 | 106691 | |
| 15 |
|
19-12-03 | 105755 | |
| 14 |
|
19-11-27 | 104390 | |
| 13 |
|
19-11-20 | 104011 | |
| 12 |
|
19-11-13 | 104923 | |
| 11 |
|
19-11-06 | 107342 | |
| 10 |
|
19-10-31 | 106144 | |
| 09 |
|
19-10-29 | 101924 | |
| 08 |
|
19-10-07 | 102279 | |
| 07 |
|
19-10-04 | 102330 | |
| 06 |
|
19-10-01 | 100838 |




