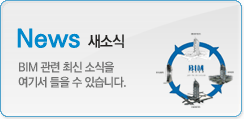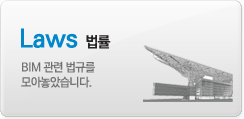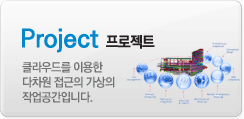|
|
마스터
2011-09-23 09:27:15
조회:21515

Building a slanted wall has the same step by step tutorials as
Step by Step Revit Tutorial to create a slanted wall in Revit Architecture
- In
- Type a name for the slanted wall in the
- Revit opens a new Tab “Model In-Place”. From the Model In-Place Tab, click on
- From the Swept Blend Tab click on
- Click on
- In
- Click
- Now it is time to create the shape of the slanted wall in Revit Architecture. Click
- Click
- Revit opens
- In the new
- Click
- Click
- Change the view to other side of your slanted wall. (In my example I had to change to north elevation because my first view of the profile was the south elevation).
- Click
- Change the view to 3D view to see the finished slanted wall. Remember that this Revit Tutorial is a short example how to create a slanted wall in Revit Architecture. You can also add parameters to the slanted wall which help you to modify the parameters at any time in your Revit project.
Categories:
From:
| 번호 | 글제목 | 일시 | 조회 | 파일 |
|---|---|---|---|---|
| 05 |
|
19-09-11 | 94754 | |
| 04 |
|
19-09-10 | 94764 | |
| 03 |
|
19-08-20 | 92932 | |
| 02 |
|
19-08-19 | 93394 | |
| 01 |
|
19-08-16 | 89744 |




