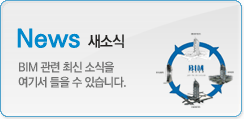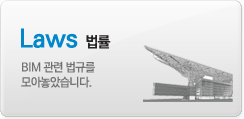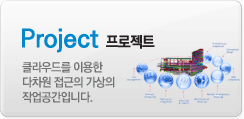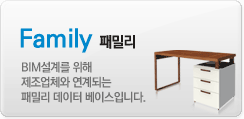|
|
Levels and Views

In this article we are going to talk about Levels and Views. To simplify matters I’ll start off by talking about Levels, then go onto and Views and finally I will talk about the relationship between Levels and Views. As always, if you have any queries relating to these articles please ask away in our Forums. OK, let’s get started.
Levels
Levels are at the very heart of Revit. In order to use Revit effectively you need to be comfortable with what they are and how they are used. The easiest way to think about Levels is to envisage them as infinitely large planes, that are always horizontal and that have a set height in the Y direction. You can have as many Levels in your project as you wish. The minimum number of Levels you must have is one.
So what do we use Levels for? Well, anything that needs to be at a specific height. For example a floor plate, the top of a wall, the underside of a ceiling, the head of a window. Levels ARE used for setting the heights of your floors, but they are used for a LOT, LOT more than that.
When you first start a new Revit Project using the default Revit template, you are given two default Levels. Each of these has a Plan View already created….

The Plan View names are “Level 1” and “Level 2” as you may expect.
Now if we switch to an Elevation View, we can see the Level Markers for these two Levels……

The Level Markers contain the Level name and it’s absolute height in the 3D world.
Each Level can have a Plan View associated with it. For example, if you have a four storey building, you would probably like to have a Plan View for each of the Levels associated with four floors.
Let’s summarise what we have talked about so far:-
· Levels are horizontal 2D planes with no boundary, that reside in the 3D model world
· Levels MUST have a Name and a Height.
· The Heights is measured in the Y axis in our 3D model world
· You can have as many Levels as you like
· Levels “may” have a Floor Plan View associated with them, but do not necessarily need to.
Views
Quite simply, Views are how we are able to see our 3D model (and 2D details!) and communicate it’s form and composition to others. Revit has many View Types for you to use. These include:-
· Floor Plan Views
· Elevation Views
· Section Views
· 3D Views
· Reflected Ceiling Plan Views
· Drafting Views
· Camera Views
A number of Views are created by default when you load the standard template. These can be seen in the Project Browser…..

You can see each individual View listed under it’s relevant category name. For example: “Level 1” and “Level 2” are Floor Plan Views and are listed under the “Floor Plans” category.
You can create additional Views as you need them by switching to the “View “ Design Bar and selecting the View type you need…….

Some Views can be generated automatically by Revit. For example, when you a Section Line (using the “Section” tool) Revit will automatically create an associated Section View. It will name this as “Section 1” by default. You can of course rename this to whatever you wish.

The Relationship between Levels and Views
As we said above, each Floor Plan View MUST have a Level associated with it. If we look at the properties for a Floor Plan View we can see…..

You can see that the “Associated Level” is set as “Level 1”. This is a parametric relationship. Ie if we change the height of Level 1, the Floor Plan View will always show the correct representation (ie what object you would expect to see on this Level)
When you create a new Level…..

Revit will automatically create a new Floor Plan View for this Level. However if you choose to create a new Floor Plan View (by use of the View Design Bar) Revit will need to know what Level this new View is to be associated with, hence the prompt…..

Other Views Types behave differently depending on what they are associated with. We mentioned Section Views. You CANNOT have a Section Line without a Section View. Consequently if you try to delete a Section Line you will get the following prompt….

Other View Types such as 3D Views are not associated with anything in particular so can be created and deleted at will. That concludes this short article on Levels and Views within Revit.
If you have any questions, comments or feedback relating to this article, please use our Forums. Registration takes approximately 1 minute and then you're free to start posting immediately.
| 번호 | 글제목 | 일시 | 조회 | 파일 |
|---|---|---|---|---|
| 35 |
|
20-07-06 | 115527 | |
| 34 |
|
20-06-24 | 117709 | |
| 33 |
|
20-06-15 | 109366 | |
| 32 |
|
20-06-03 | 107763 | |
| 31 |
|
20-05-20 | 108760 | |
| 30 |
|
20-05-19 | 105689 | |
| 29 |
|
20-05-12 | 105501 | |
| 28 |
|
20-05-11 | 105737 | |
| 27 |
|
20-04-07 | 106184 | |
| 26 |
|
20-04-07 | 104558 | |
| 25 |
|
20-03-17 | 104002 | |
| 24 |
|
20-03-03 | 104311 | |
| 23 |
|
20-03-02 | 105475 | |
| 22 |
|
20-02-17 | 104386 | |
| 21 |
|
20-02-05 | 103997 |




