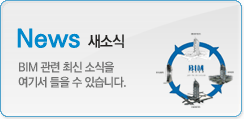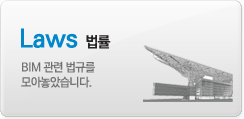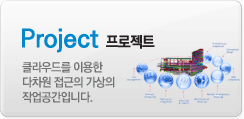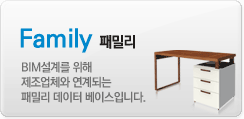|
|
Rooms: A basic introduction

In this article we are going to take an introductory look at Rooms, within Revit Architecture. We will discuss what they are, as well as when and how you use them.

When you draw a series of walls in Revit that form a closed loop, you may think you have formed a room. But as far as Revit is concerned, it is just a few walls that form a closed loop. It is ready to “receive” a Room, but it is not a Room in itself. So what exactly is a Revit Room?
A Revit Room is a three dimensional volume that represents a real architectural space (or room). If you’re new to Revit, you may well be asking: So why do we need to use these special “Room” elements in Revit? Can’t we just draw a series of walls and doors and label up our “rooms” with a text note? The answer to that is: Yes, you can if you’d like to. But you would be missing out on a VERY powerful feature, that is central to the ethos of Revit- and that is the automatic scheduling of parameters.
Let me explain: Let’s say we want to produce an Accommodation Schedule. By using Room elements, we can get Revit to automatically produce a Room Schedule. In that schedule we can choose which parameters we want to display- ie the room name, the area, the perimeter length, the room number, etc, etc. On top of that, we can also add our own custom parameters to Room objects, that let us record all sorts of information about each room- ie, the occupancy number, the use of the room, the surface finishes, etc, etc.
So enough of the theory, let’s just dive in an look at a simple example of Rooms in use. Let’s sketch out a simple building…..

The layout is not important, any combination of enclosed spaces will do for this example. Let’s dive straight in and add some Rooms! You will find the Room tools conveniently placed on the “Home” menu tab….

Go ahead and click on “Room”. Now I want you to hover you cursor “outside” of the building plan and take a careful look at what Revit shows you….

On the end of your cursor is a Revit “Room”! But (as it says on screen) it is “Not Enclosed”. That’s because Rooms need “Room bounding elements” to enclose them and define their extents. The most common elements that can form room boundaries are walls, doors and “Room separation lines”. More of that in later articles. For now, let’s press on. Move your cursor to the centre of one of the enclosed spaces in your building plan….

Notice how the boundary of the Room element automatically expands to fill the enclosed space. Hover over each different space to see how the room element changes dynamically as it detect different boundaries. Go ahead and click to place a Room element into your model. Then proceed to place Room elements in all the remaining spaces….

You can see from the above image that each “space” now has a Room element within it. Now let’s take a look at a Room, or more precisely the Room Tag associated with it. I’ll pick one room at random….

Just like any other parametric model element within Revit (ie walls, doors, light fittings, etc), Rooms are capable of being “Tagged”. By default, a Room Tag is added automatically when you place a Room element into your model. If you are familiar with the concept of Revit Tags you will know that you can change the Tag type to display any combination of parameter values that you need- ie just the Room name, or room name and area, etc, etc.
If you click on the Tag to select it, you will find that you can edit the “room name” parameter. The default value for this parameter is “Room”- hence all the rooms you have added to your building are labelled as “Room”. Let’s edit all the room names to something more meaningful…..

Note (in my example) the other two parameters that are displayed in the Room Tag. Above the name is the “room number”. Did you notice how the room number is automatically incremented each time you place a room into the model? You can edit this value manually- but you will get a warning if you produce duplicate values. Below the room name is the room area. As you may expect, you cannot edit it’s value- it is calculated automatically from the current area of the room. Go ahead and move some party walls and see how this parameter updates in real time.
As we said at the beginning of the article, Revit Rooms are three dimensional volumes. And as such they appear in Sections…..

Note: In order to get the rooms volumes to show up blue in the above image, I had to turn on “Interior Fill” in the Visibility Settings panel, for this particular view.

I also manually tagged the rooms in the view, using the Tag tool. Whilst we are talking about volumes, it’s also worth noting that (by default) Revit uses a constant value for the height of each room- regardless of the actual height of the room in the model (ie the height of your ceiling or first floor slab, etc). You can change this so that Revit calculates the “actual” volume of the space within the model, but this does make an impact on the software’s performance- depending on the hardware you are using and the complexity of the model you have produced.
And finally…….
Let’s do something useful with the data. Let’s produce a simple Room Schedule. Simply go to the “View” menu, select “Schedules”…..

and select “Rooms” as the type of Schedule you want to produce….

Note: If you are using Phases in your project, be sure to set the correct phase in the drop-down box (see bottom right in the image above). Rooms are Phase-independent. That means that for each Phase, you have a distinct set of Rooms- EVEN if the actual spaces themselves don’t change in your model. So if you are refurbishing an existing building (ie you have an “Old” and “New” phase), you have a set of Room elements for each phase- so you can easily change the use of a space, in the proposed scheme. We’ll cover this concept in detail in a separate article.
Anyway, back to our Room Schedule. You will see in the image below that I’ve picked some basic parameters to appear in my Room Schedule: Name, Number, Area and Perimeter…..

You can of course format this schedule, reorder the parameters, calculate totals, etc, etc. Here is the finished Schedule....

I hope this article has conveyed the basics of Rooms, within Revit Architecture? Once you have used for them for a short while, you’ll not be without them. In other articles we will look at how you can really start pushing the usefulness of Rooms, by adding your own custom parameters to them.
If you have any questions, comments or feedback relating to this article, please use our Forums. Registration takes approximately 1 minute and then you're free to start posting immediately.
| 번호 | 글제목 | 일시 | 조회 | 파일 |
|---|---|---|---|---|
| 50 |
|
21-08-19 | 86720 | |
| 49 |
|
21-08-10 | 99203 | |
| 48 |
|
21-07-29 | 108593 | |
| 47 |
|
21-07-15 | 104636 | |
| 46 |
|
21-07-14 | 114599 | |
| 45 |
|
21-06-25 | 107013 | |
| 44 |
|
21-06-18 | 106882 | |
| 43 |
|
21-06-01 | 108220 | |
| 42 |
|
20-11-24 | 109270 | |
| 41 |
|
20-11-02 | 110805 | |
| 40 |
|
20-09-15 | 114109 | |
| 39 |
|
20-08-25 | 116590 | |
| 38 |
|
20-07-23 | 114439 | |
| 37 |
|
20-07-16 | 120347 | |
| 36 |
|
20-07-06 | 113665 |




