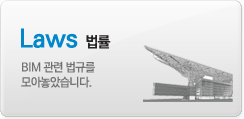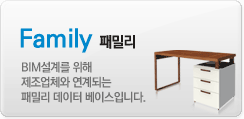|
|
Walls: A basic introduction

Welcome to the revit.biz article on Walls. If you are totally new to Revit you’ve come to best place on the ‘net to get up to speed with Autodesk’s BIM platform, Revit Architecture.
The screen shots in this article are from Revit Architecture 2010. So if you are using an earlier version of Revit, the User Interface will be significantly different from what you see here. However the underlying principles will be exactly the same- it’s just a cosmetic change.
OK. Without further delay, let’s dive into the world of Revit Walls
What you will find below is a series of points on what I feel are the most notable aspects of Walls. I am not going to go into too much detail for
each one- we can look at the detail / process in separate articles and tutorials. The main aim of this particular article is just to make you aware of what is possible with Revit Walls.
Walls are System Families
Walls are one of Revit’s System Families. That is, it is a Family that is hard-wired into Revit’s software. You will not find a Wall Family Template. However, you CAN still do a LOT of things with Revit Walls. You have the flexibility to make up any wall type you wish- be it a single skin of blockwork, or a wall with many differing layers.

Walls are Host Elements
Walls can act as a host to a variety of Elements. The two most obvious are doors and windows. But Walls can also host wall sweeps, wall reveals and any wall-based component such as light switches, electrical sockets, radiators, etc, etc.

And the beauty of the “Host and Hosted” relationship is that if you move the Host, all the Hosted elements will move with it. So if your electrical engineer has placed all his sockets and switches on a wall that you wish to move back by 500mm, no problem!
Location Lines
When you come to place a wall in your model, you have a choice of how the wall element relates to the line you are drawing on screen. This is called the Location Line.
When you go to draw a wall, just take a look on the Options Bar…..

Controlling the base of walls
Walls must relate to at least one Level. Normally this Level is the floor level you are building your wall on. For example: If you are adding internal partition walls to the first floor of your building, then the Level that corresponds to the first floor slab is the Level you would choose. Take at look at the Element Properties panel for a typical wall…..

You can see the “Base Contraint” parameter near the top. This ultimately determines the height of the base of the wall. You can add a Base Offset is (for some reason) you need the base of the wall to float at a finite height above the chosen Level.
Controlling the height of walls
So we have seen above how Walls need to refer to a Level for their base height. But it is slightly different for the overall height of the wall. For this you have two choices. You can either relate the top of the wall to a Level. Or you can just specify an absolute value for the overall height of the wall. You can obviously do either one OR the other. If you want to choose the second option, you need to choose NONE as the Top Constaint in the Element Properties Panel. In doing so you then have access to the UNCONNECTED HEIGHT parameter below it. This is where you type in the value for the hright of the wall.

NOTE: Wherever possible I would always urge you to relate heights to Levels. This gives you MUCH more flexibility should you need it. For example: You are designing a building with a flat roof. The flat roof has a parapet wall all the around it. When you model the parapet wall you could just decide on a height for it and set this as an absolute UNCONNECTED height. But what if, later, you need to increase the height of the parapet by 75mm. You would have to select every piece of parapet wall and change its Unconnected Height. A much more efficient strategy would be to create a Level called TOP OF PAPAPET and then use this as a Top Constraint for your parapet walls. Any change to the height of the parapet can simply be made by dragging the Level up or down- all the walls adjust automatically.
Controlling the joining of walls
Wherever possible Revit Walls will always automatically try to join to other walls that they meet. A series of Rules and Priorities will determine how the various layers in your wall types actually join with each other. For the most part, this feature works really well and is seamless. But there will be times when you do NOT wish for one wall to make a join with it’s neighbour. This is very easy to achieve. Just select the wall in question and then right-click on the blue grip at the end of the wall. The floating context-menu will have an option to Disallow Join. Select this and the end of your wall will now ignore any adjacent walls, no matter how close they are.

This can be reversed by again selecting the same contextual menu- this time the option presented will be to “Allow Join”.
Attaching the top of walls to Floors and Roofs
It should be noted that the tops of wall do not automatically connect to roofs and ceilings above them. Bit don’t worry- this is very easy to do.

Here I have created a new roof on top of some walls. You can see that the gable wall has not gone up to infill the gap in the gable. All I do is select the end wall and then choose ATTACH from the Modify Wall panel…..

And then select the Roof……

Editing the profile of walls
So what if you want to slope the top of your wall, or puncture it was crazy-shaped openings? The Edit Profile command is your friend. What this basically does is temporarily reduce your wall to a sketch of it’s boundary lines. While in this form, you can use the line and edit tools to modify this boundary and add in “Islands” which will form openings when the wall is recreated.
Here is a wall where I have chosen to Edit Profile…….

You can see that the wall has been replaced with just it’s boundary outlined with pinkish sketch lines. So let’s go ahead and hack that boundary and add some islands….

Here is my new boundary. All I do now is select FINISH WALL……

Most of the time you will be forming opening using the standard Revit methods- either adding a component that inserts itself (ie door, window, etc) or by use of the OPENING tool. But it is still nice to know that you have an alternative method of manipulating your walls.
Wall Sweeps and Reveals
We said at the start of this article that walls can host a variety of elements, including Sweeps and reveals. At the risk of deviating away from the topic walls, I will just show you an image of what can be achieved with sweeps and reveals….

You will notice that sweeps and reveals can both:
· be either vertical or horizontal
· Have multiple instance on a single wall
· Be either continuous over the length / height of the wall OR be confied to short segments.
Walls for the boundary of Rooms
Rooms are a totally different subjsct inRevit, but it is worth noting here that walls are (obviously) the main element that form the boundary of Room elements. But there may be times that you do NOT want a particular wall to form part of a room boundary. Let’s give an example. In the image below I have created a small rest room. There are 3 cubicles in the room. The cubicle walls are “Room Bounding” by default. Consequently, if I went to add Room elements to my drawing, I would end up with 4 separate rooms….

But more useful would be to have a single Room Element that covered the whole of the rest room and dismissed the individual cubicles. I can do this by selecting all the cubicle walls and the selecting their Element Properties panel….

Just near the bottom of the panel you can see the “Room Bounding” parameter. Untick this box and all the respective walls lose their ability to define the boundary of rooms. I can now place a single Room Element that covers the entire Rest Room…….

Editing the Structure of Walls
Walls can be comprised of as many layers as you wish. Each layer can be a different thickness, have a different purpose (ie structural, finsish, etc) and be made from a different material. In addition, you have the ability to control whether individual layers WRAP back to the core when they encounter either an insertion or the end of the wall. To see a wall’s build-up, select the wall in question, select its ELEMENT PROPERTIES, then select EDIT TYPE, then select EDIT (next to Structure). And this is what you’ll see……

Lot’s of settings- lots’ of fun! I’ll go into what all these do in a separate article. But for now, rest assured that you have as much control over your walls as you’ll ever need.
Walls do not have to be straight!
Most walls that you create in Revit will consist of straight segments. But you can may circular walls, arc walls, etc. It’s exactly the same process as for straight walls- but you just change your straight line tool to another. So select the Wall tool and then pick the arc line…..

And go ahead and draw you wall…..

Just note that “some” doors and windows get a bit “picky” about being inserted into curved walls. It all comes down to the particular Family and the radius & thickness of the wall. You’ll just need to experiment to see what works.
Curtain Walls

Curtain walls are a distinct System Family quite separate from the wall type we have been looking at so far. These are covered in their own, distinct articles.
That’s’ it. We’re done!
If you’re still reading, well done! We’ve covered quite a few different aspects of walls- albeit with just an overview rather than a detailed explanation. There are yet more advanced aspects of Revit Walls- notably Vertically Compound Walls and Vertically Stacked Walls. But we’ll leave those for another article.
If you have any questions, comments or feedback relating to this article, please use our Forums. Registration takes approximately 1 minute and then you're free to start posting immediately.
| 번호 | 글제목 | 일시 | 조회 | 파일 |
|---|---|---|---|---|
| 50 |
|
21-08-19 | 86781 | |
| 49 |
|
21-08-10 | 99268 | |
| 48 |
|
21-07-29 | 108672 | |
| 47 |
|
21-07-15 | 104699 | |
| 46 |
|
21-07-14 | 114666 | |
| 45 |
|
21-06-25 | 107089 | |
| 44 |
|
21-06-18 | 106972 | |
| 43 |
|
21-06-01 | 108306 | |
| 42 |
|
20-11-24 | 109338 | |
| 41 |
|
20-11-02 | 110877 | |
| 40 |
|
20-09-15 | 114192 | |
| 39 |
|
20-08-25 | 116684 | |
| 38 |
|
20-07-23 | 114527 | |
| 37 |
|
20-07-16 | 120424 | |
| 36 |
|
20-07-06 | 113738 |




