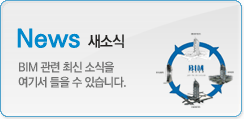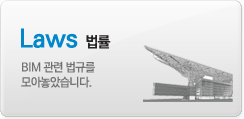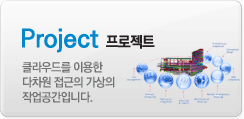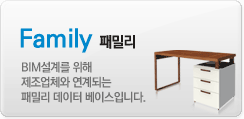|
|
You do the modelling: Let Revit do the drawing!

As we discussed in the article “A Coordinated Approach”, when we use Revit we are predominantly concerned with modeling our building- and letting Revit itself generate the various Views we need from the model.
Let’s demonstrate this through a very simple example. I am going to “draw” four straight walls in Plan View to produce a simple rectangular building…..

For now, do not worry about how I produced these walls, what tools I used, the height of the walls, their material, etc, etc. Let’s just stick with the premise that I have defined in plan, four walls.
So now I have a representation of the plan of the building that I could print if I so desired. But what if I now need an elevation for each of the four faces of my building? Well within AutoCAD (and similar dumb drafting systems), I would manually draft out each elevation. I appreciate that I could use certain tools such as “Copy” to help speed up the process- but fundamentally “I” am producing a new, separate drawing for each of the four elevations.
Now compare this to Revit. The Elevations are already there! I do not need to draw them- I have already modeled the four walls, so I just ask Revit to show me what the model looks like from four different directions. I simply click on each Elevation name in turn….

And when I click on an Elevation name (let’s try “North”), the screen changes to show me…..

Don’t worry about what the various symbols mean. The important lesson here is that these Views are generated automatically(and instantly) from the model, by Revit. And they will ALWAYS be a true representation of the 3D model- so any changes (ie doors or windows added for example) will be displayed.
Now let’s move onto Sections. Drawing Sections in AutoCAD is a real chore- I used to “project up” from a plan view with guide lines, etc. So basically I was just using the computer as an electronic drawing board- literally doing the same tracing and projecting that I would have done with pen and ink.
Now let’s move into the 21st Century. If I want a section through my simple building, all I need to do is define a Section Line in a Plan View…..

Because I have defined a Section Line, Revit automatically adds a “Section View” category to the list of available Views in the Project Browser.

If I double click on the View name (“Section 1”), I am immediately presented with a Section view through the building- at exactly the point that I drew the Section Line.

Now let’s go back to our Plan View and add a door……

But if we now switch back to out Section View (“Section 1”) we can see that the door appears exactly where we would expect it to…..

Now at this point you’re probably thinking “If that’s the extent of what this system can do, then forget it!”. Do not worry! Revit can handle designs of almost any complexity. Over the course of this series (and through the many other articles and tutorials here at Revit Zone) we will learn how to develop a complete Building Information Model (BIM).
Here is an image of a relatively simple building model that can be built in a few hours- including materials, lighting, etc....

With Revit, you are only limited by your imagination.
If you have any questions, comments or feedback relating to this article, please use our Forums. Registration takes approximately 1 minute and then you're free to start posting immediately.
| 번호 | 글제목 | 일시 | 조회 | 파일 |
|---|---|---|---|---|
| 50 |
|
21-08-19 | 86551 | |
| 49 |
|
21-08-10 | 99018 | |
| 48 |
|
21-07-29 | 108391 | |
| 47 |
|
21-07-15 | 104423 | |
| 46 |
|
21-07-14 | 114379 | |
| 45 |
|
21-06-25 | 106789 | |
| 44 |
|
21-06-18 | 106654 | |
| 43 |
|
21-06-01 | 107973 | |
| 42 |
|
20-11-24 | 109090 | |
| 41 |
|
20-11-02 | 110587 | |
| 40 |
|
20-09-15 | 113899 | |
| 39 |
|
20-08-25 | 116367 | |
| 38 |
|
20-07-23 | 114241 | |
| 37 |
|
20-07-16 | 120119 | |
| 36 |
|
20-07-06 | 113484 |




